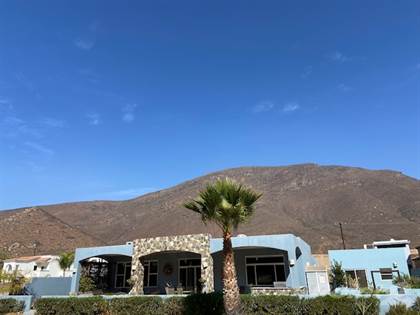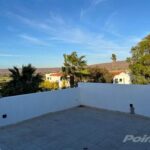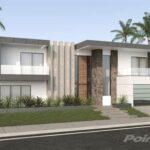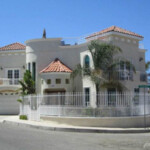
Majestic Residence at Baja Country Club Residential Resort & Golf Course
Homes for Sale in Baja Country Club Ensenada Baja Mexico
It is estimated that the main house, which includes the house, three bay garage, and sizable covered patio on the south side, is 3700 square feet under roof. The main house is a wide open concept design with more upgrades and additions than possible.
From the Houses for Sale in Ensenada, at this Majestic Residence at Baja Country Club Residential Resort & Golf Course is one of the best Ensenada Mexico Real Estate, The property is 80 feet by 100 feet and sits on two lots. The yard has a complete fence.
A glimpse of the golf course’s tree-lined landscape is provided by the concrete back wall. Tall privacy walls line the side walls.
The house has a gourmet kitchen with a walk-in pantry, a living room, a dining room, three bedrooms, and two bathrooms.
A premium washing machine, clothes dryer, deep sink, and storage cabinets are all located in a separate laundry room.
In addition to a broom and supply closet, the laundry room has a cabinet that allows laundry to pass through from the master closet.
A higher amount of privacy is guaranteed by the master bedroom’s location on the opposite side of the home from the other two bedrooms.
Views from this bedroom include the golf field and the backyard. A big jetted bathtub, double sinks, and a separate walk-in shower can be found in the adjacent ensuite bathroom.
A pocket door divides the bathroom enclosure. In addition, the bedroom includes a sizable walk-in closet.
The remaining two bedrooms are located on the north and west sides of the house, respectively, and are connected by a corridor and a bathroom with a walk-in shower, a sink, and a toilet.
This bathroom’s on-demand power unit heats the water via a solar hot water system that is fed from the roof above.
The home features six solar tubes, which give forth plenty of light during the day.
The luxury gourmet kitchen is equipped with high-end amenities, such as a Bosch dishwasher, a French door refrigerator and freezer, and a propane burner with a double oven.
Granite is used for both the backsplash and countertops. To the side of the kitchen is a pantry with a wine rack, numerous shelves, and an upright freezer.
A magnificent propane fireplace and a 75-inch TV in the living room will keep you warm during the winter.
Six mini-split heater/air conditioners with remote controls are in the house. There is a ceiling fan with a remote control in every room in the house.
Large sliding glass doors in the dining room lead out to a 50-foot patio that is completely covered.
There is an outside kitchen with a refrigerator, built-in BBQ, and granite countertops, as well as a deep sink. There is a fire pit to the west of this covered space.
A 400 square foot casita that was finished in October 2018 sits to the east of the main house and enclosed by privacy walls.
It contains a dining area, a living room with a sofa, a full kitchen, a bathroom, and a bathroom.
A queen-sized Murphy bed may be made out of the sofa. Lots of storage is available in built-in closets for visitors or potential live-in caretakers.
Three raised beds in the yard allow you to cultivate veggies all year long without bending over.
Five zones make up an automatic sprinkler system for individual watering. Your yard supplies can be kept in the garden shed, which is convenient.
The three-bay garage contains a workbench and other built-in storage containers. Two automobiles and two golf carts can fit in this garage with ease.
On the west side of this house, a spiral stairway snakes up to the roof, making roof maintenance a breeze. No need for ladders.


